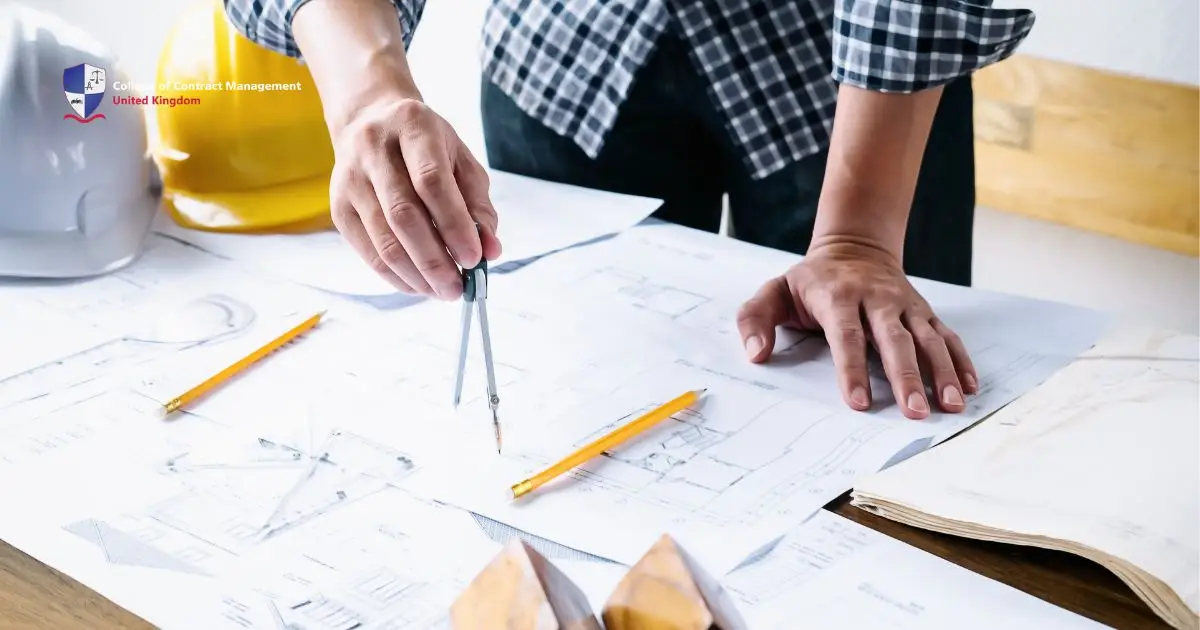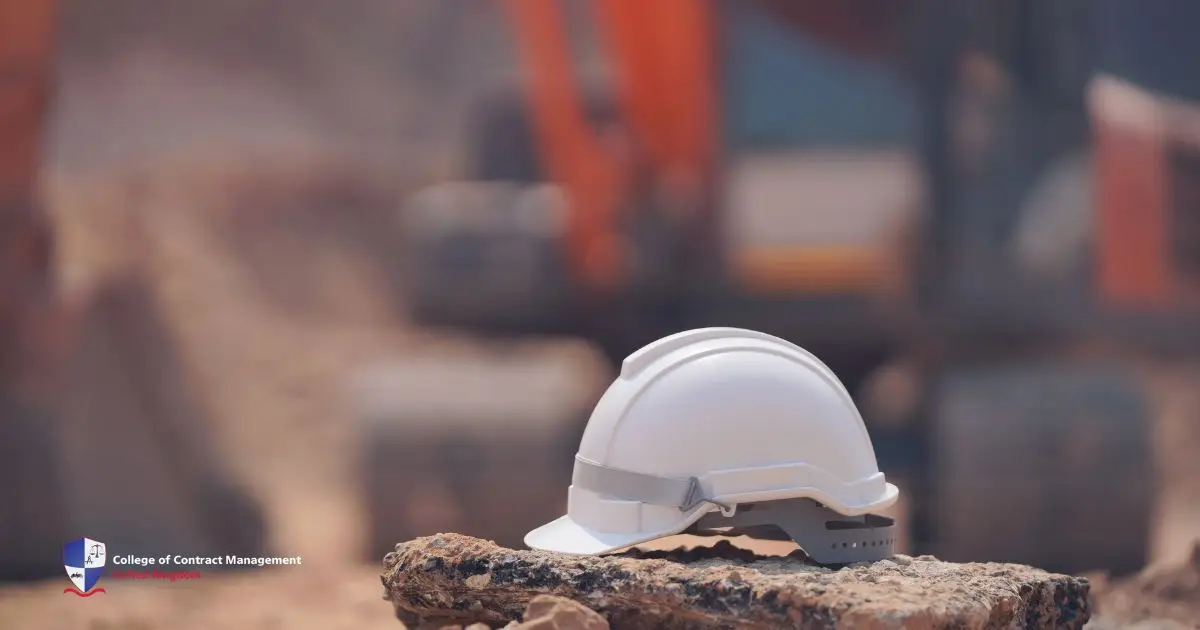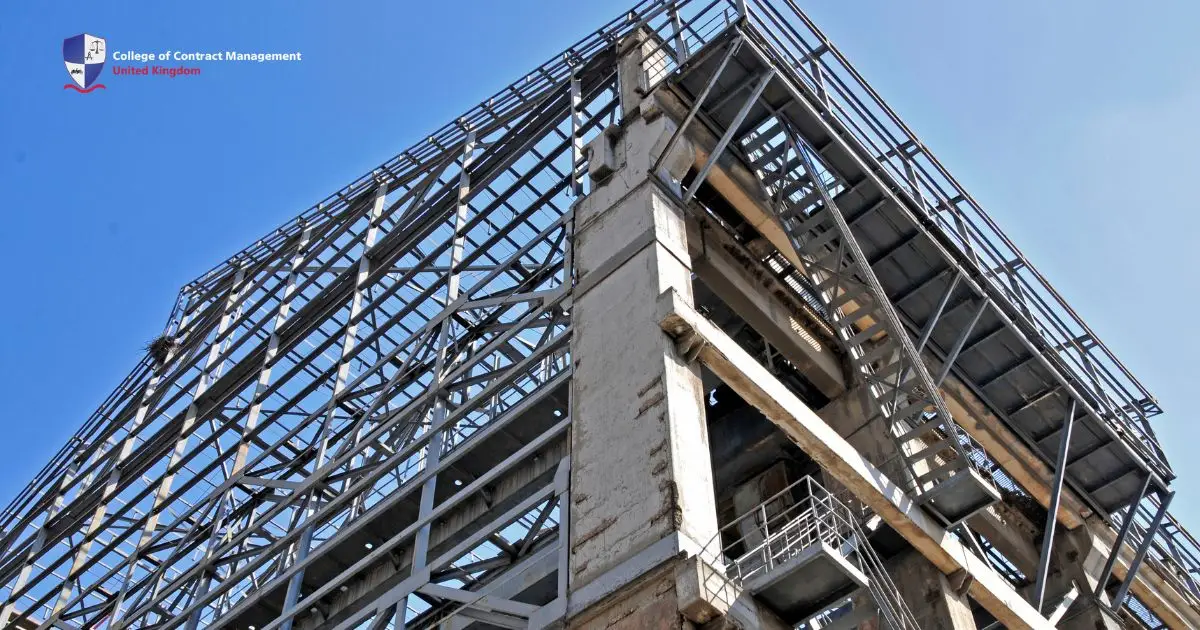Look around you. Most of the things you see are made of squares, rectangles, or even triangles. Have you ever wondered why? Well, it’s because these shapes have 90 degree angle. In comparison to other angles, like acute and obtuse, the right angle offers the most stability. As a result, it helps objects stand strong and steady.
In real-life applications, structural engineers rely on the 90 degree angle in nearly every project they work on. This angle is essential because it ensures that buildings, bridges, and other structures remain stable, safe, and durable. Therefore, the right angle is a key element in creating reliable and secure structures.
What is a 90 Degree Angle?
A 90 degree angle forms when two lines intersect to create a perfect corner that resembles the letter "L". It is a right angle, a fundamental concept in geometry. This angle measures exactly 90 degrees, which is one-fourth of a full 360-degree rotation. You can find right angles everywhere! Look around your room—the corners of walls, doors, and windows all form right angles. Even when you raise your arm straight up while standing, the angle between your arm and your body forms a right angle.
In math and real-life use, the 90 degree angle is important. This type of angle makes sure things are precise and balanced. It is a key part of many fields, especially civil engineering, where getting angles right is crucial for building and design. Its simplicity and usefulness make the right angle an essential piece in both natural and man-made structures.
Creating a 90 Degree Angle
Drawing a 90 degree angle is simple and only needs basic tools. Start by using a ruler to draw a straight baseline. Next, place a protractor on the baseline, aligning its centre point with one end of the line. Then, locate the 90 degree mark on the protractor and draw a dot above the baseline. Lastly, connect this dot to the starting point of the baseline to form a perfect right angle.
If you don’t have a protractor, you can use the corner of a piece of paper as a guide. Fold the paper in half to make sure the edges are perfectly straight. Align one edge of the paper with your baseline. Then, trace along the other edge to draw a vertical line. Finally, draw a horizontal line starting from the end of the vertical line to complete the right angle
Uses of 90 Degree Angle in Construction
The use of a 90 degree angle is indispensable in construction due to how stable and versatile it is. With 90 degree angles, they ensure precision in structural designs and contribute to the overall safety and durability of buildings. Here are some of the ways right angles are used in construction:
Walls and Foundations
- Walls are designed to be 90 degree angle to the floor to keep them strong and upright. This is because this design saves materials and makes the building safer. Additionally, straight walls spread weight evenly on the foundation, so the foundation doesn’t need extra materials and has less risk of damage.
- Foundations are built as rectangular blocks. It is necessary to make sure each corner forms a 90 degree angle to keep the structure strong and steady. This step is very important because the foundation holds the entire building. If the foundation isn’t stable, the building could become unsafe.
Beams and Joints
Beams and joints are key parts of construction that use 90 degree angles to provide strength and support to structures.
- T-Joint: A T-joint is where two parts meet to form the shape of the letter "T." One example is a vertical beam that connects to a horizontal one at a 90 degree angle. This joint is commonly used in many structures. Examples include frames and bridges because it can handle heavy loads and is easy to assemble.
- H-Beam: H-beam is a structural metal beam that looks like the letter "H" when viewed from the side. It is a strong and reliable beam used in construction to support floors, walls, and roofs. The 90 degree angle in its design helps support weight evenly, making it ideal for tall buildings and heavy structures.
Floor Plans and Layouts
Spaces like bedrooms, living areas, kitchens, and more are usually designed with 90-degree corners. This design maximises the available space and ensures that each room is functional. By using 90 degree angle, designers can arrange furniture and fixtures more efficiently, creating a comfortable and organised layout. This approach helps make the most of the space, allowing for better movement and use of each area.
Staircases
Ensuring safety and stability should be top-priority with staircases. The steps and risers should form 90 degree angles to make the staircase secure. Any discrepancy in the angle can increase the risk of accidents and compromise the overall strength of the structure.
Framing and Roofing
Roofs are mostly triangular. However, the base or truss of the roof is still built at a 90-degree angle. This way, the framing supports the roof materials and sits stable on the wall.
Why is the 90 Degree Angle the most used in Structural Design?
The 90-degree angle is really important in building things because it makes structures more stable. Building at a 90-degree angle spreads the weight and pressure evenly. It helps prevent things from falling apart. In calculations, structural engineers rely heavily on trigonometric principles like SOHCAHTOA (Sine, Cosine, and Tangent). Engineers use these trigonometric functions to calculate angles, distances, and forces in structures like bridges and buildings.
The 90-degree angle is also easy to work with because tools like squares and protractors help builders get the angle just right. That’s why the 90-degree angle is so important for creating safe and strong designs.
Conclusion: 90 Degree Angle in every corner
The 90 degree angle isn’t just a concept in geometry; it’s a practical tool that shapes the world around us. From construction to everyday objects, it ensures stability, balance, and precision. Whether you’re designing a building, solving a math problem, or simply observing your surroundings, you’ll find the 90-degree angle at the heart of it all.
If you enjoy working with shapes, and forms, and solving problems, consider exploring our structural courses at the College of Contract Management. Just like structural engineers, we help you build a strong foundation for your education, leading to a stable and successful career. Join us today!





