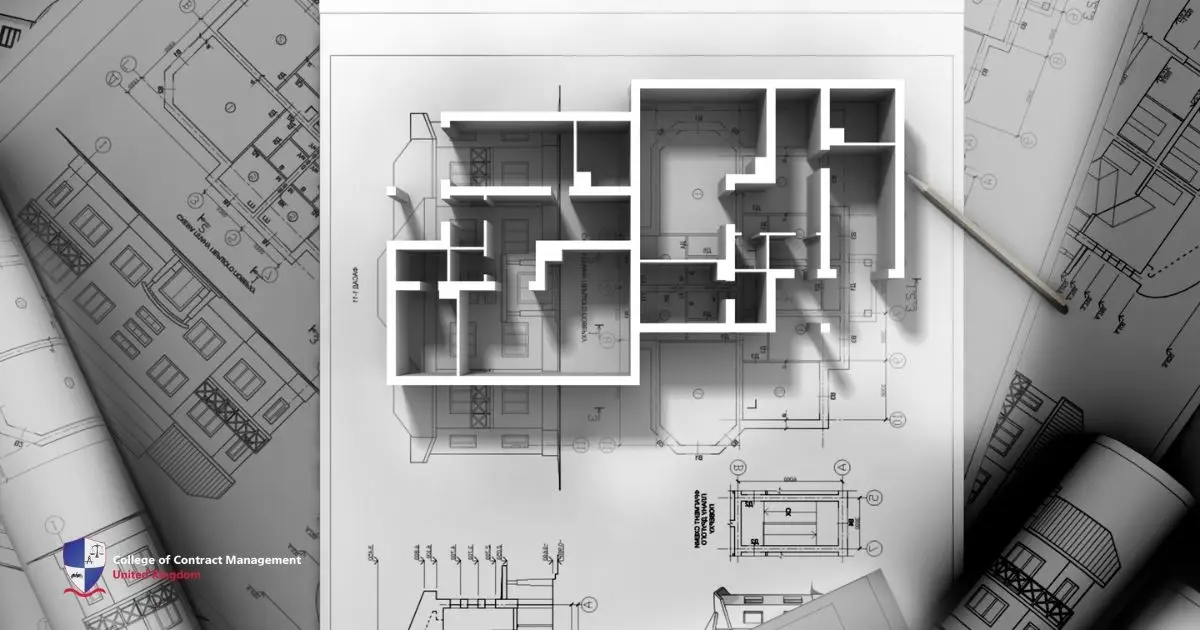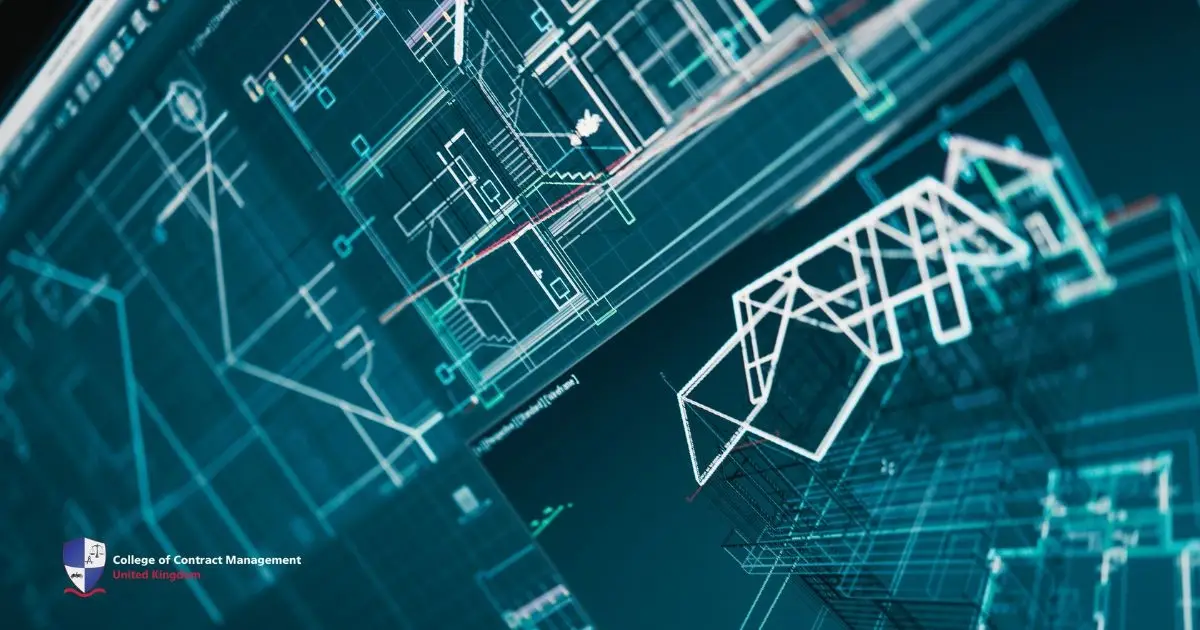Autodesk software has completely transformed how we create and design. It doesn’t matter if you’re an architect, engineer, hobbyist, or student; it’s a fantastic tool for bringing your ideas to life. The great thing is that diving into 3D shapes in Autodesk is very accessible and fun. So, if you’re eager to get started, relax! It’s straightforward, and we’ll help you every step of the way.
Now, let’s break it down into simple steps. You’ll see how easy it is to begin your journey. Additionally, you’ll have a blast along the way. Everyone can enjoy the creative process, and you’ll quickly find yourself making amazing things. Then, roll up your sleeves, and let’s get into it! With a bit of practice, you’ll be amazed at how you can create 3D shapes in Autodesk.
Why 3D shapes are essential in design
Creating 3D shapes isn’t just a skill; it’s a vital part of modern design. For example, in BIM, 3D models really help everyone visualise projects before they even start. What's more, these models are handy for spotting mistakes early on. Hence, this saves time and money later. To sum it up, using this makes everything run a lot smoother, which is definitely a win for everyone involved.
3D shapes are everywhere, from gaming to animation and even in industrial design. It's pretty amazing; additionally, Autodesk software makes it easy for anyone to craft precise and detailed designs. If you’re curious, dive in, start practising, and you’ll see how quickly you can pick it up. With a bit of time and effort, you can create your own unique designs, no matter what your background is. Give it a go.
Getting started with 3D shapes in Autodesk
If you’re new to Autodesk, not to worry—it’s pretty user-friendly once you get the hang of it. First of all, take a deep breath. To start creating 3D shapes, follow these easy steps. Honestly, it’s straightforward. In no time at all, you'll be surprised at what you can create.
- Choose Your Software: Autodesk offers different tools, such as AutoCAD, Revit, and Fusion 360. Choose one based on your project.
- Learn the Basics: Familiarise yourself with the interface, navigation tools, and features like grids and snapping.
- Start with Simple Shapes: Begin with cubes, spheres, and cylinders to build your confidence.
- Experiment with Tools: Use commands like “extrude,” “revolve,” and “loft” to create complex forms.
Remember to save your work often, alright? Losing what you’ve done can be frustrating, and nobody likes that. You'll feel more confident once you get the hang of the basics. Also, that’s when you can start to explore some incredible and intricate designs. So, keep at it and enjoy the process. It's all part of the journey. Just take your time and have some fun with it.
Key tools in Autodesk for 3D shapes
Autodesk is packed with tools that make 3D modelling easier. It has features that come in handy. For instance, you can easily create stunning designs and make quick adjustments. Besides that, there are handy shortcuts to speed things up. So, whether you're a pro in CAD or just starting out, you'll find it very helpful. It'll boost your creativity, making the whole process much more enjoyable. Overall, it’s a fantastic option for everyone.
- Extrusion: Converts 2D sketches into 3D objects by stretching them along an axis.
- Revolution: Creates rounded objects by spinning a 2D shape around an axis.
- Lofting: Connects multiple shapes to form a single, smooth object.
- Fillet and Chamfer: Rounds or bevel edges for a polished look.
Practising these tools is a great way to boost your designs and bring your ideas to life. It's also fun. As you experiment more, you'll notice improvements. Furthermore, you’ll discover new techniques along the way. So, go ahead and dive in, enjoy the journey of creation, and see how your skills evolve.
Advanced techniques for 3D shapes
Once you've got the basics down, you can then move on to the more complex features of Autodesk and level up your skills further. They help you create designs that are not just more detailed but also more dynamic. So, experimenting with these tools can be a lot of fun. Give it a go and see what you can create.
- Parametric Modelling: Control your shapes by using parameters like dimensions and constraints. This ensures accuracy and flexibility.
- Texturing and Materials: Apply textures to make your shapes look realistic. You can even simulate materials like wood, metal, or glass.
- Rendering: Add lighting and shadows to turn your 3D shapes into lifelike images.
These techniques shine in industries like construction. Precision and presentation are important. When you're building something, every detail counts. Also, the way things look can make a big difference. It’s all about getting it right and making a good impression. In the end, everyone benefits from this focus.
Applications of 3D shapes in construction
In construction, 3D shapes are really important for both planning and execution. They help teams visualise projects better. For example, 3D models show how everything fits together, making it easier to spot potential issues early on. By using these shapes, you'll get to ensure things run smoothly, saving time and resources in the long run.
- Blueprints: Designers use 3D models to create accurate blueprints and plans.
- Visualisation: These shapes allow stakeholders to see what a finished project will look like.
- Clash Detection: Spotting design conflicts before construction saves time and resources.
- Customisation: Unique designs can easily be created using 3D shapes.
Mastering 3D shapes gives you an edge in today's competitive field. It’s not just a skill; it makes you a valuable asset to any team. When you know your shapes, you can tackle projects more efficiently. So, dive in and learn; you'll find that it opens up new opportunities and helps you stand out.
Enhancing your knowledge on 3D shapes at the CCM
Should you wish to boost your skills in dealing with 3D shapes, the College of Contract Management has some great courses for you. They offer a range of programmes that are worth checking out. If you’re keen to learn and grow, take a look at what they’ve got. You might find just what you need.
- Construction Management: Learn about project planning, budgeting, and leadership.
- Quantity Surveying: Focuses on cost estimation, contract negotiation, and tendering.
- BIM (Building Information Modelling): Teaches digital tools for modern construction.
- CPD Courses: Continuous Professional Development to keep your skills sharp.
These courses are perfect for everyone, whether you’re a seasoned pro or just starting. They offer a good mix of practical skills and theoretical know-how. You'll also find them easy to follow. In short, you'll gain valuable insights that you can immediately put into practice, making learning both fun and useful.
Final Thoughts
Learning to create 3D shapes in Autodesk opens up a fantastic world of possibilities. Whether you’re diving into construction, exploring manufacturing, or unleashing creativity on fun projects, these skills are helpful. Start with the basics to get a feel for things. Then, experiment with the tools available. After that, you can explore advanced techniques to refine your craft. It’s all about having fun while you learn.
Education is indeed key to mastering these skills. Luckily, the College of Contract Management is here to help you out. With its wide range of courses, you can quickly build your expertise. Lastly, you’ll stay competitive in your field. So, why wait? Take the first step today. Unlock your potential in the exciting world of 3D design and see where it takes you.





