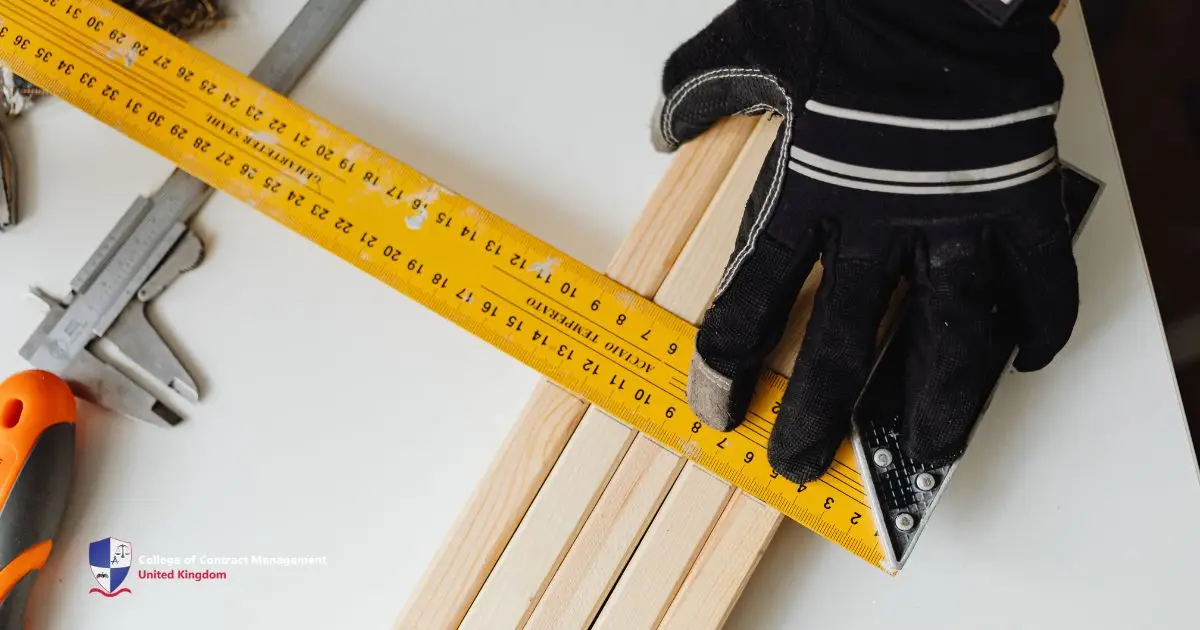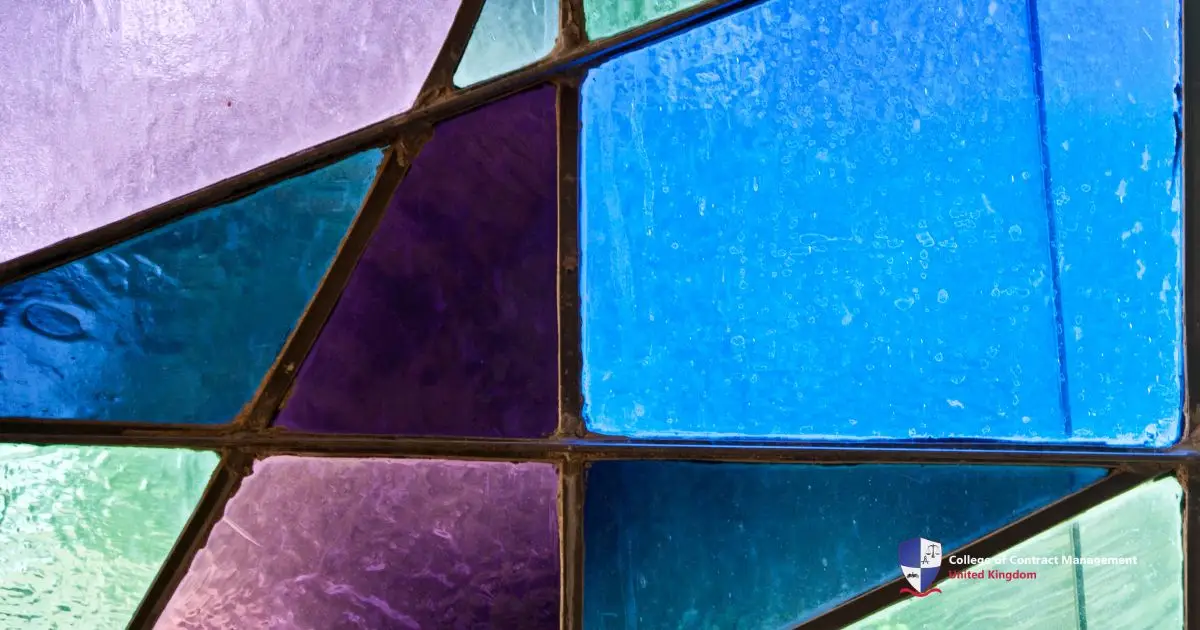We first learn about angles in grade school because they are an important part of geometry. Angles help us understand shapes, how circles are divided, and how we measure rotation. There are many types of angles, and one of them is the 45 degree angle. This angle is formed by one horizontal line and one diagonal line tilted at 45 degrees.
In architecture, angles play a key role because buildings are made of various shapes. Architects use the 45 degree angle for things like roof slopes, windows, and wall layouts. This angle helps create buildings that are not only functional but also visually appealing, making spaces both practical and creative.
What is a 45 Degree Angle?
A 45 degree angle is half of a right angle. It is also called an acute angle because it measures less than 90 degrees. In fact, you can spot this angle everywhere—in homes, schools, and buildings—basically, all around us! But what’s even cooler is that we often use it without even realising it.
To better understand 45 degree angles, picture cutting a pie into eight equal slices. Each slice forms a 45 degree at the centre. Now, this simple yet versatile angle is incredibly important in construction and architectural design because it helps achieve both accuracy and balance in creating beautiful, functional spaces.
Making 45 Degree Angle with and without Protractor
Forming a 45 degree angle is very simple. There are two ways to draw this angle. Whether you have a protractor or just a compass and ruler, you can create a precise 45 degree angle. While creating the angle with a protractor may be quicker for some, in the end, it'll all boil down to which method you prefer to use. Read more to see the steps for both methods:
1. Using a Protractor
- Place the protractor on a piece of paper and mark a point in the centre. Label it "A."
- Find the 0-degree mark on the protractor and place a dot there, naming it "B."
- Locate the 45-degree mark on the protractor and add another dot, naming it "C."
- Connect points A to B and A to C. You’ve just drawn a 45 degree angle, called Angle BAC!
2. Using a Ruler and a Compass
- Draw a half-circle using the compass.
- Mark a point on the curved side of the half-circle.
- Measure halfway around the curve and mark a point.
- From the centre of the half-circle, draw a straight line through the first mark.
- Measure the same distance on the opposite side of the curve and mark it.
- Draw a line from the centre to the second mark. The angle between the two lines is a 45 degree angle.
How 45 Degree Angle is Used in Architecture
In the construction industry, every project begins with an Architectural Plan. This plan serves as the foundation for all other plans. For example, a structural plan relies on the architectural plan to determine where to place columns. Similarly, the electrical plan depends on the ceiling plan to identify the best locations for lights, switches, and other fixtures.
From the start of draughting stages to actual building processes, the 45 degree angle plays a crucial role in architecture. It helps designers and architects strike a balance between form and function, creating visually appealing and structurally sound designs.
Site Development Plans
A site development plan shows everything on a property, such as the lot, building, garden, and carpark. Imagine it as a view from a drone flying above the property. Architects and designers use the 45 degree angle in this plan for several key reasons:
- Property Line: Firstly, Some plots of land aren't perfect rectangles. Irregular plots often have sharp corners that form 45 degree angles. Designers must consider these angles when planning the layout.
- Building Orientation: Now sometimes, architects place buildings at a 45 degree angle to the property line. This helps them make the most of sunlight and wind, improving energy efficiency and comfort inside the building.
- Pathways: Lastly designers often use this angle in pathways around the property. These angles create a smoother flow and make the outdoor space more visually appealing.
Floor Plans
Floor plans show the layout of a house, including the living area, kitchen, bedrooms, and more. Angles at 45 degrees are useful for creating functional and interesting spaces. In this plan, you can see how spacious each area will be.
- Living Area: Arranging all the couches in a straight line or perfect rectangle can feel dull. To make the room more exciting, try placing one couch at a 45 degree angle. This change not only makes the couch feel more open but also adds visual interest, while still keeping it connected to the main seating area. As a result, the room feels inviting and less stiff.
- Bedroom: In a bedroom, a 45 degree can help break up the monotony of a rectangular room. For example, angling a floor lamp at this angle can be more practical than placing it at a 90-degree angle. By doing this, the lamp provides light to the bed without shining directly into someone's eyes. This setup creates a cosy atmosphere, offering just the right amount of warmth and light without being too harsh.
- Kitchen: In the kitchen, making use of a 45 degree angle can improve the layout. For example, a 45-degree triangle can be used in the kitchen work triangle, which is the space between the sink, refrigerator, and cooktop. This layout helps make the kitchen more efficient.
- Bathroom: In bathrooms, 45 degree angles can help maximise space and create a more open layout. One example is using a 45-degree triangle in the corner as a soap caddy. This not only saves space but also makes the area more functional.
Elevation Plans
Elevation plans mainly show the design of a building's exterior. They include the materials and heights of different parts of the structure. This part is important because it gives the building its "wow factor." It's like making a first impression—when the outside looks great, people often assume the inside will be just as good. Below is the list of where a 45 degree angle can be.
- Roof Design: Many houses have roofs with 45 degree angles, especially those with gable roofs (the kind with two sloping sides). This angle helps rainwater flow off easily and gives the roof a clean, balanced look. Also, in places with a lot of snow, the 45-degree slope makes it easier to clear the snow off the roof. Another benefit is that a 45-degree roof angle creates more attic space, which can be used for storage or even turned into a room.
- Windows and Doors: Sometimes, windows and doors are placed at a 45 degree angle to make the building look more interesting. For example, bay windows, which stick out from the wall, often use this angle. This allows you to see a wider view and lets in more light, making the room feel brighter.
- Building Design: In some buildings, parts of the outer walls are set at 45 degree angles to make the design stand out. For example, a corner of a building might stick out at this angle to make the building look more modern. This angle can also help the building look more open and spacious.
- Small Design Details: Even smaller parts of the building, like the edges of windows or trim, use 45 degree angles to make things look neat and stylish. These little details can improve the overall look of the building, making it feel more polished.
Sections Plans
Sections divide a structure to show key internal details. These divisions don't have to be equal, but they always include both cross-sections (horizontal cuts) and longitudinal sections (vertical cuts).
1. Staircases
Staircases are crucial in section plans. They provide important details, such as the number of steps and the total height of the stairs. There are multiple advantages to creating stairs with a 45 degree angle.
- According to the National Design Guide UK, the standard slope for stairs should not exceed a 42-degree angle, which ensures comfort and safety. However, in multi-storey buildings, designers often use a 45 degree for stairs.
- Although this angle may feel steep and less comfortable, it has practical benefits. For example, it saves space in tight areas and remains easy to climb, making it a good choice when the standard slope isn't possible.
2. Beams
Beams are another key detail in section plans. Not all beams are straight; some are angled to serve specific purposes. One common example is the cantilever beam, often set at a 45 degree angle. Cantilever beams play an important role in construction for several reasons:
- Overhangs and Balconies: They support structures like balconies or overhanging roofs without requiring additional columns or supports.
- Modern Designs: The angled placement of these beams creates a sleek, modern look, adding visual appeal.
Oblique Drawings
This is where 45 degrees is mainly used. Some plans are more understandable when visualised in 3d form. When making oblique plans, one side is horizontal and the other is diagonal. The diagonal line should be 45 degrees.
Creative Architecture with CCM
Planning can be more creative than just using sharp, straight corners. You can add a 45 degree angle to your designs to make things more interesting and fun. In architecture, we believe that form follows function, but that doesn't mean we always have to stick to regular 90-degree angles. Sometimes, a 45 degree is not only more practical but also more pleasing to the eye.
At the College of Contract Management, we always look for creative ways to teach. Our courses are designed to be engaging and hands-on, helping students learn in a way that is both effective and enjoyable. Join us today and start learning more about Architecture.





